In a city like Rome, where at every step we find an ancient monument or remains from other eras, it seems as if everything is static, as if time has stopped and we are stepping into the past. But when we look closely, we can understand that the eternal city is also eternally changing subtly and sometimes almost imperceptibly. It is a metropolis where one layer overlaps with another, like a lasagna of history. One style coexists with another, sometimes complementing it and sometimes completely overshadowing it. The changes are gradual and this happens particularly outside the tourist center, where the city is constantly renewing itself.
The popular Testaccio area is an authentic Roman quarter with restaurants, markets, galleries, and residential areas. There we meet architects Martina Morino and Daniele Frediani, who have invited us to see one of their most recent projects in the area, the remodeling of Casa Spentriu. We walked in the direction of the apartment through the streets of an area that transpires movement and local life, but only after making a stop at the Testaccio market to grab a panino romanesco from a place called Mordi e Vai. The market itself, with a minimalist and contemporary facade, is an indication of the transformations happening in the area.
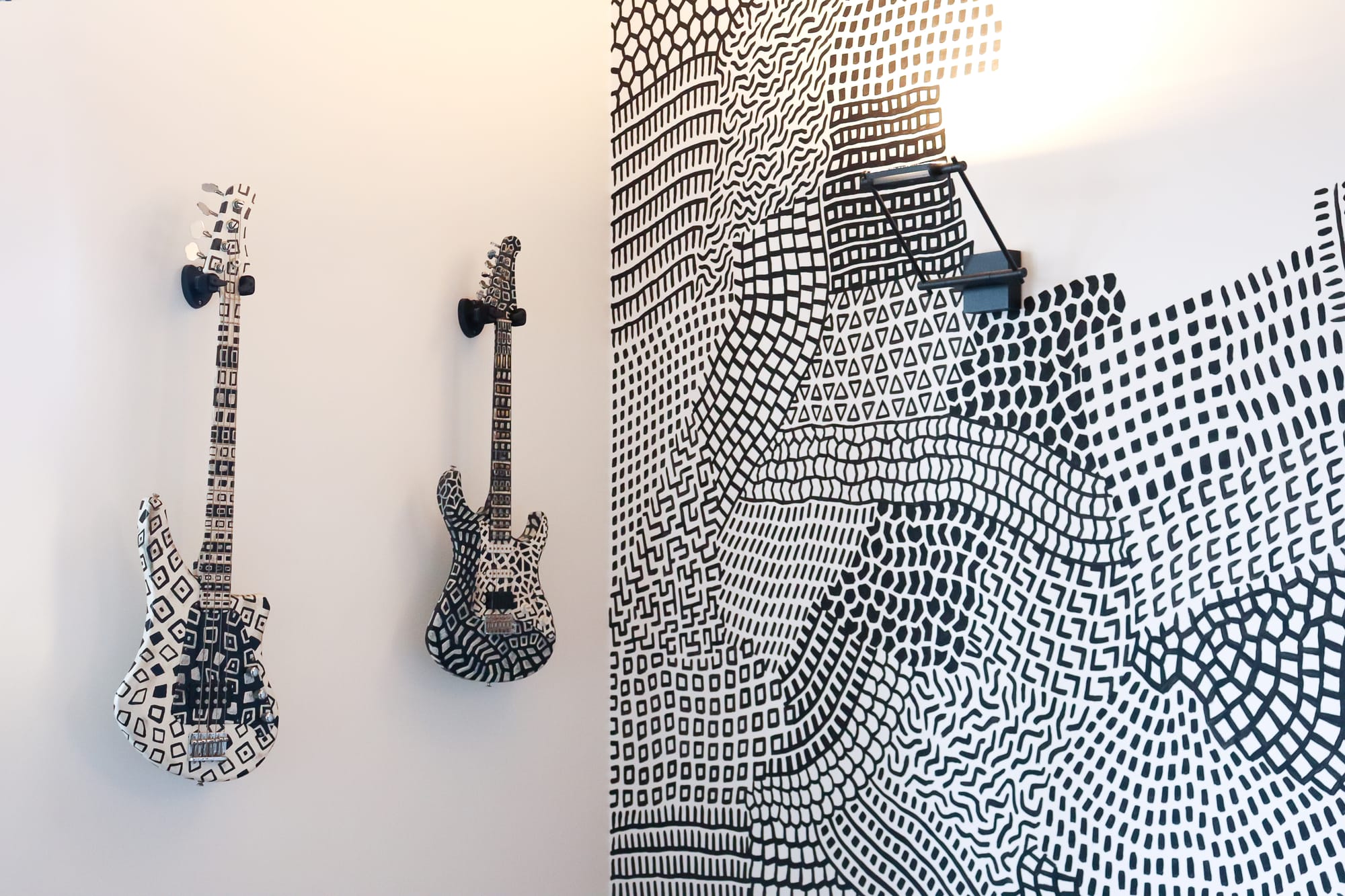
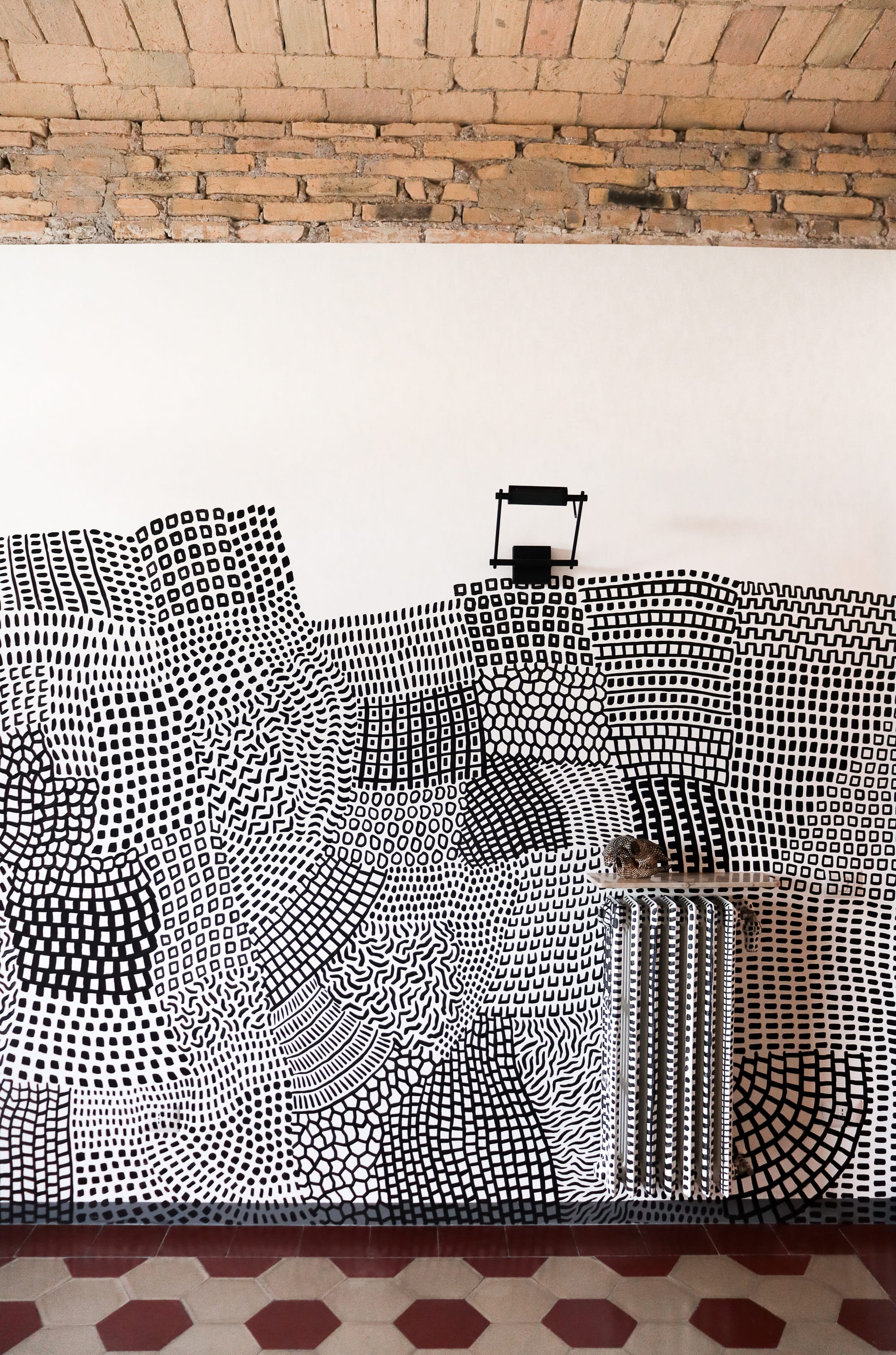

Art wall in progress. Photos Carlo Mattioli
Casa Spentriu, on the other hand, is renewed from within. The apartment is located in a quiet complex designed by Giulio Magni in 1910. The renovation of the house was commissioned by artist and current resident Andrea Rinaldi, who warmly welcomes us into the intimacy of his space.
“Before the intervention, the space had an old-style layout, with a long, dark hallway leading to the series of rooms. The project’s reconfiguration strategy consisted of adapting the apartment to the owner’s contemporary lifestyle, creating a flexible space, and allowing natural light to enter the rooms as much as possible while preserving some elements that recall the apartment’s original character,” Daniele shares.
Some of these elements were unveiled throughout the project, such as the solaio a voltine, a classic vaulted ceiling that was hidden behind a false soffit. The original ceiling design was restored, and the walls separating the living room from the kitchen were demolished, creating a large and bright space. The architects carefully selected the color palette and materials to highlight the house's original features and give them prominence.
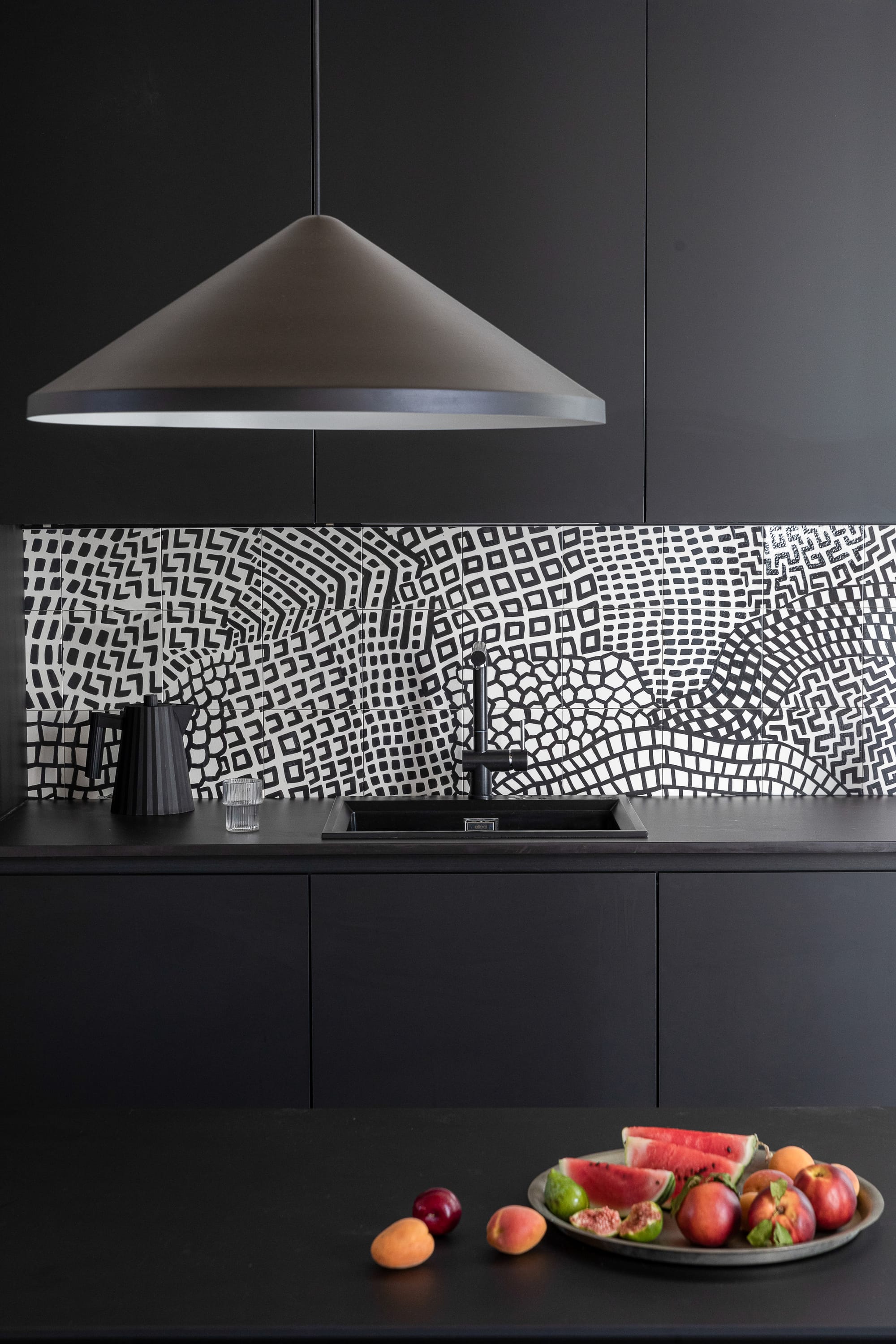
Different textures and geometries also complement the environment. The floor was planned with hexagonal cement mosaics, and the kitchen was designed with bichromatic tiles painted by Andrea himself, in which he captured his distinctive artistic style. Spentriu is the visual and multidimensional art project that also gives its name to the house. Its creative expression does not end in the kitchen space but extends throughout the entire apartment. The walls come to life as they are intervened with strokes and shapes that give them not only depth but also a unique personality.
The room next to the living room, with a window framing the Ostiense Gasometer and the roofs of the ex-Mattatoio, has been restored to become the creative studio. That is where the artist spends most of his time and where, in addition to a bookcase with various objects—sculptures, tools, brushes, paint, and many other things—he also has his musical instruments. The morning turns into a short musical concert, revealing that Spentriu’s artistic expression goes beyond the canvas.
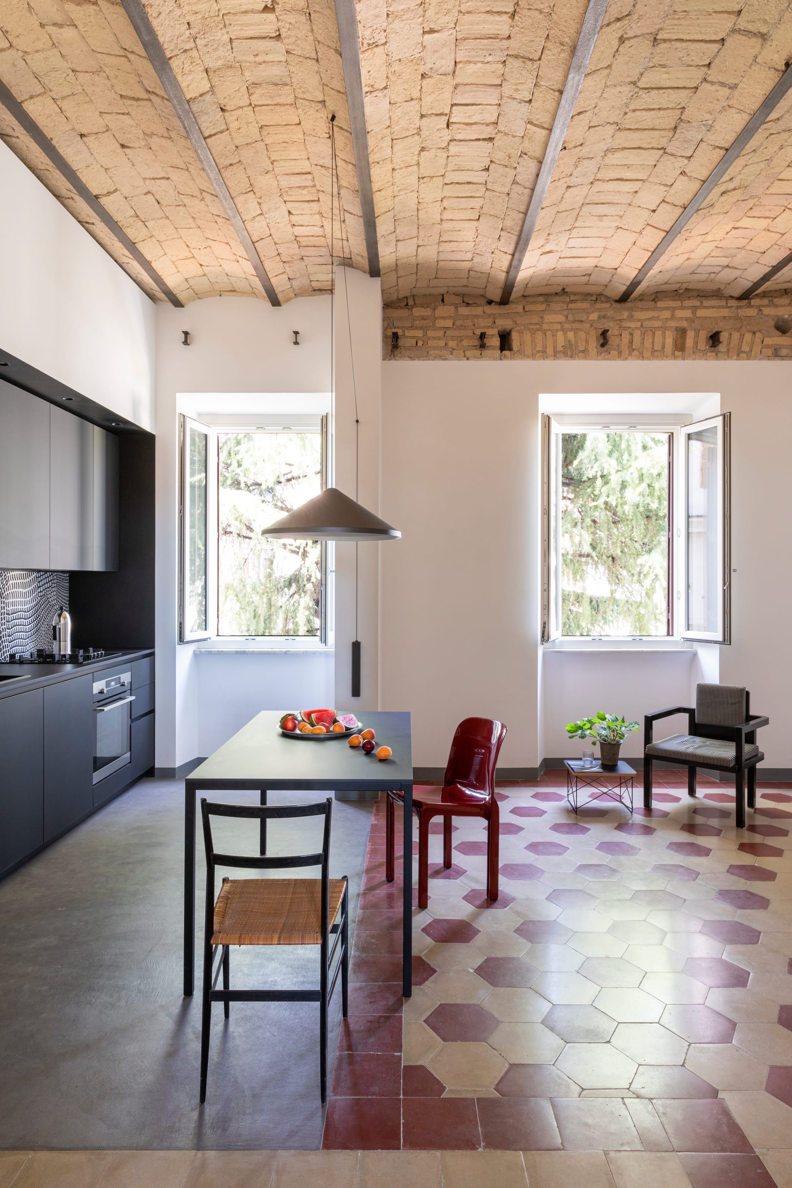
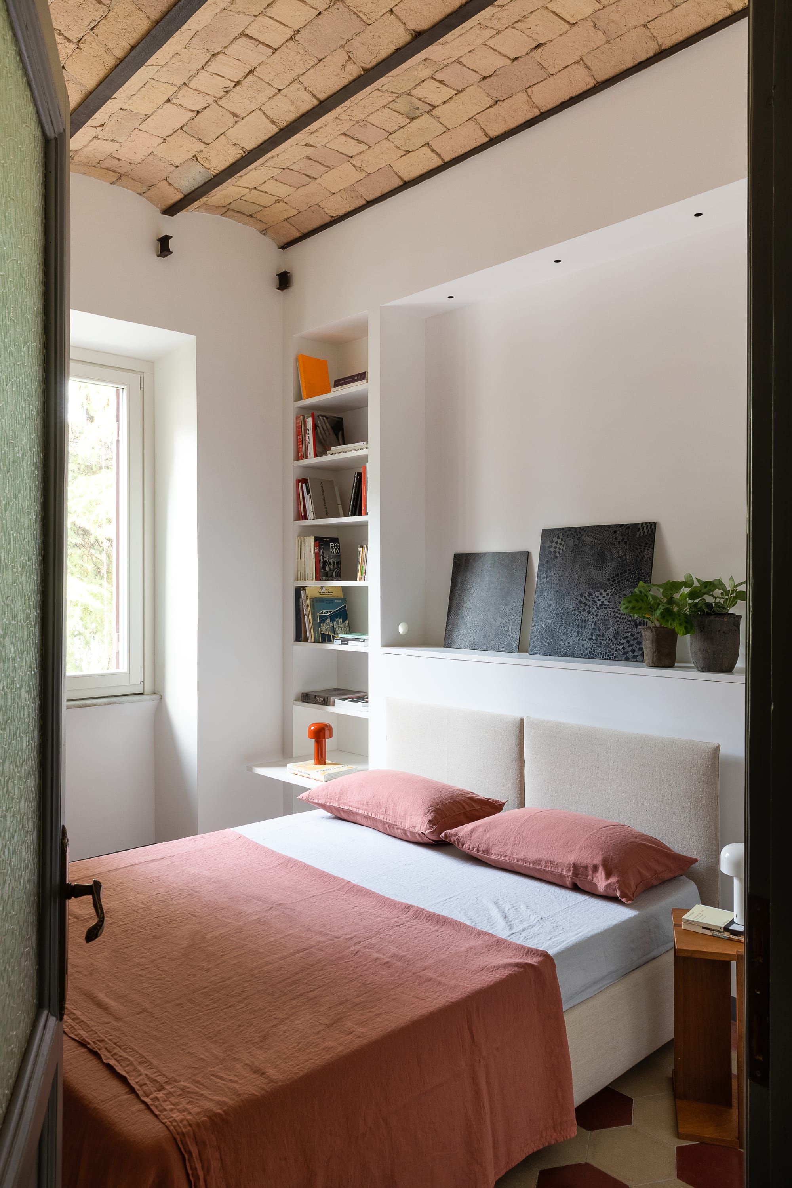
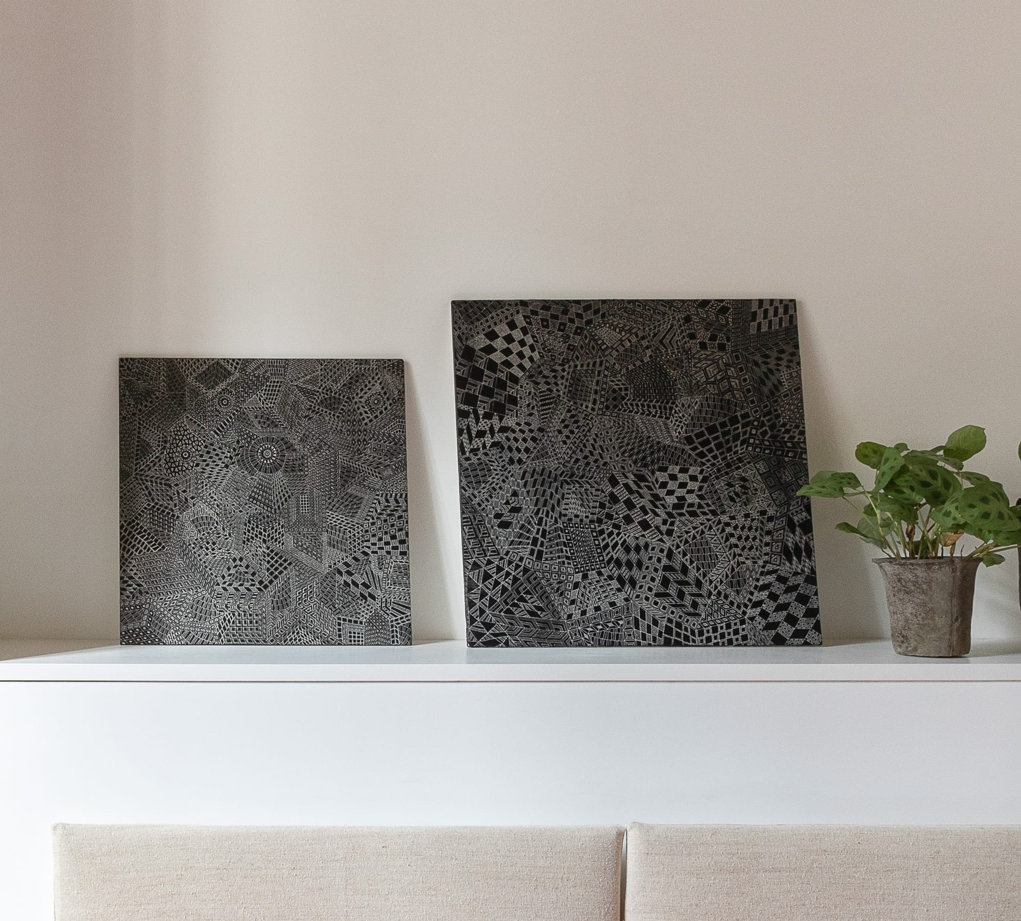
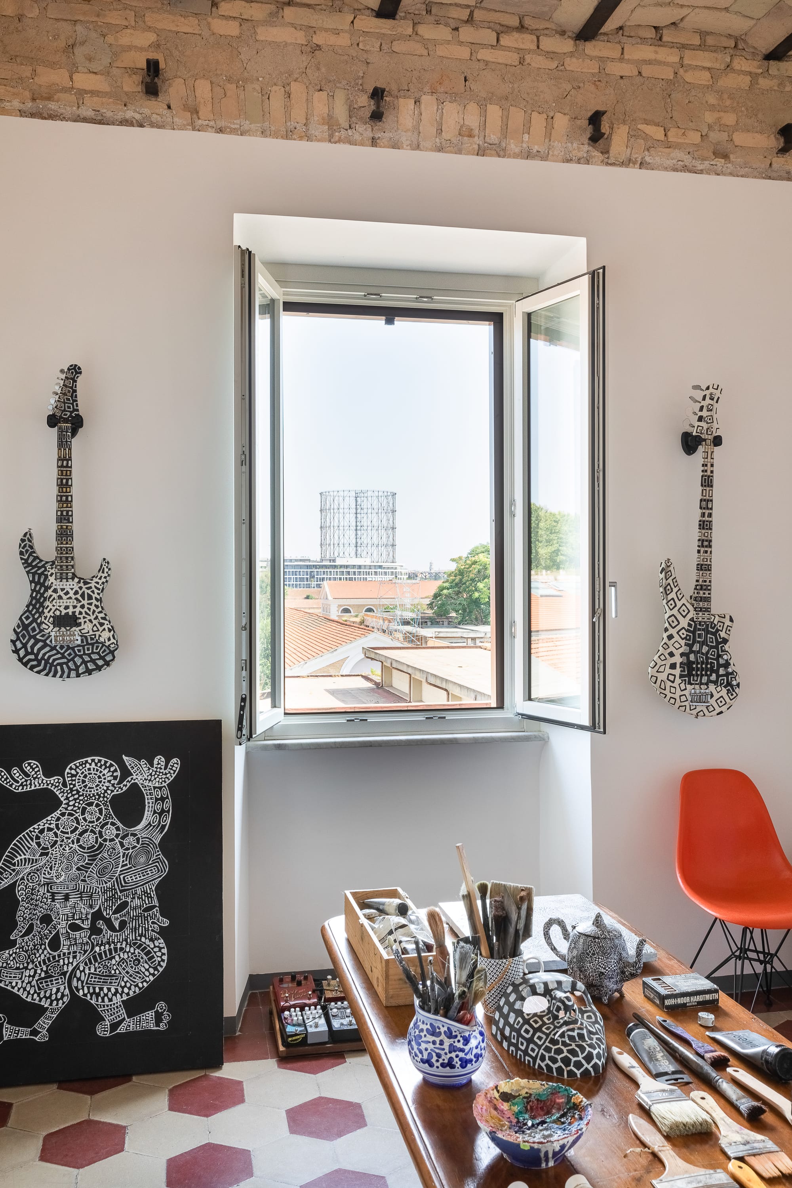
Living, bedroom and studio. Photo by Serena Eller
“The choice to use the innermost room as a studio, keeping it in continuity with the living room, has changed the layout,” Martina explains. Now, the most intimate space, the bedroom and the bathroom, are close to the entrance, while the social space is connected between the living room and the studio.
Although the architectural renovation is complete, the space remains a broad canvas for the artist, who intervenes with meticulous attention to even the smallest details of the house. It is not a static space; like its surroundings, it is a work in progress, a continuous contemporary metamorphosis.
Design: Martina Morino and Daniele Frediani
IG @martinamorino @ma.mo.architettura @da.frediani
Artworks: Spentriu
spentriu.com IG@spentriu
Location: Testaccio, Rome. Italy
A version of this article appears in print, in Issue 1 of Álula Magazine with the headline: “Contemporary Metamorphosis, Architectural Project and Renovation of Casa Spentriu”.

